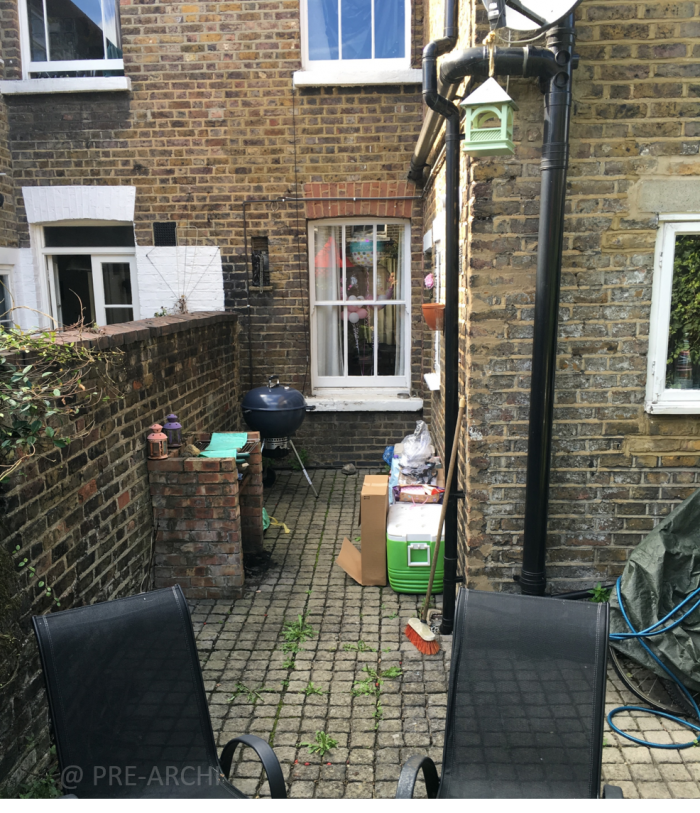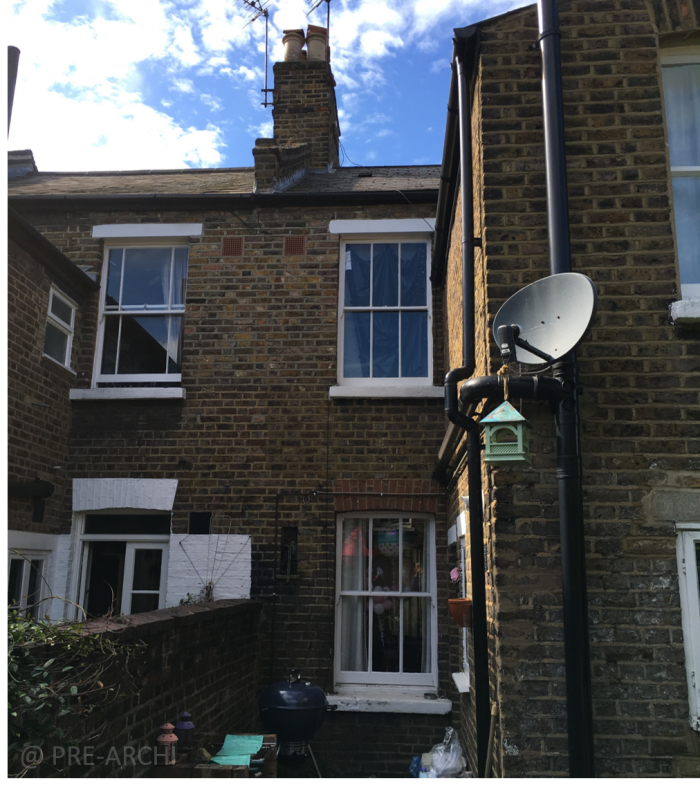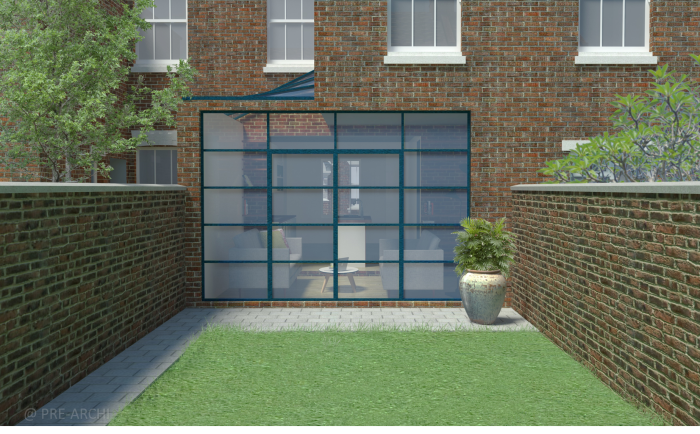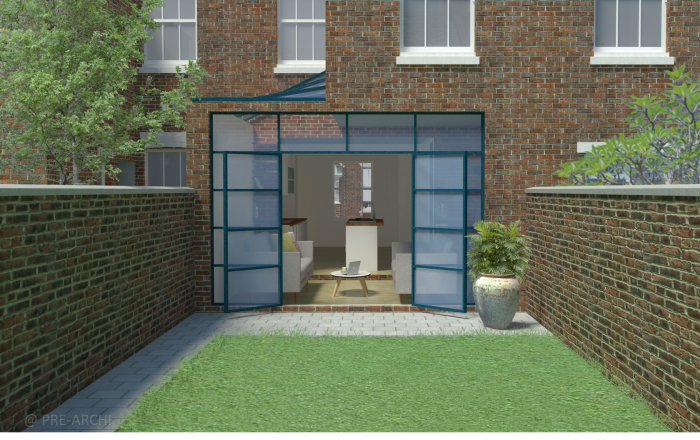London – Rear Extension and Internal Re-Configuration
This beautiful terraced home in a Conservation Area in London was starting to feel too small to the family that owned it. The project involved designing a single-storey infill extension to the rear of the property and the internal re-configuration of the ground floor, moving the family living area to the back of the home to take advantage of the uniquely designed roof lights and the full height glazed doors to the garden.
- CATEGORY 3D , Extension , Internal Re-Configuration
- TAGS
![See Your Home's Potential [Pre].Archi](http://pre.archi/wp-content/uploads/2020/12/PreArchiLogoC-e1608645713710.png)




