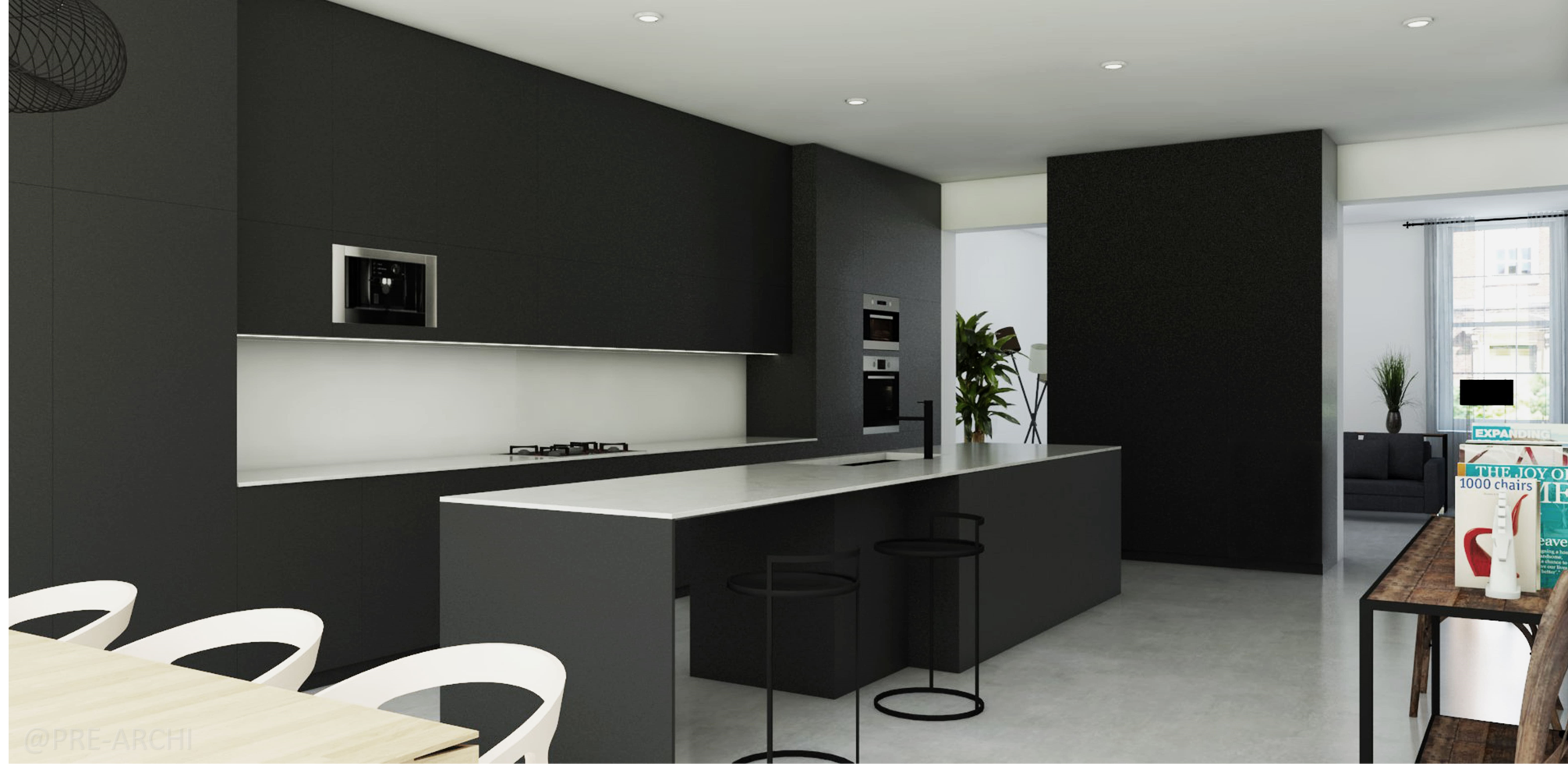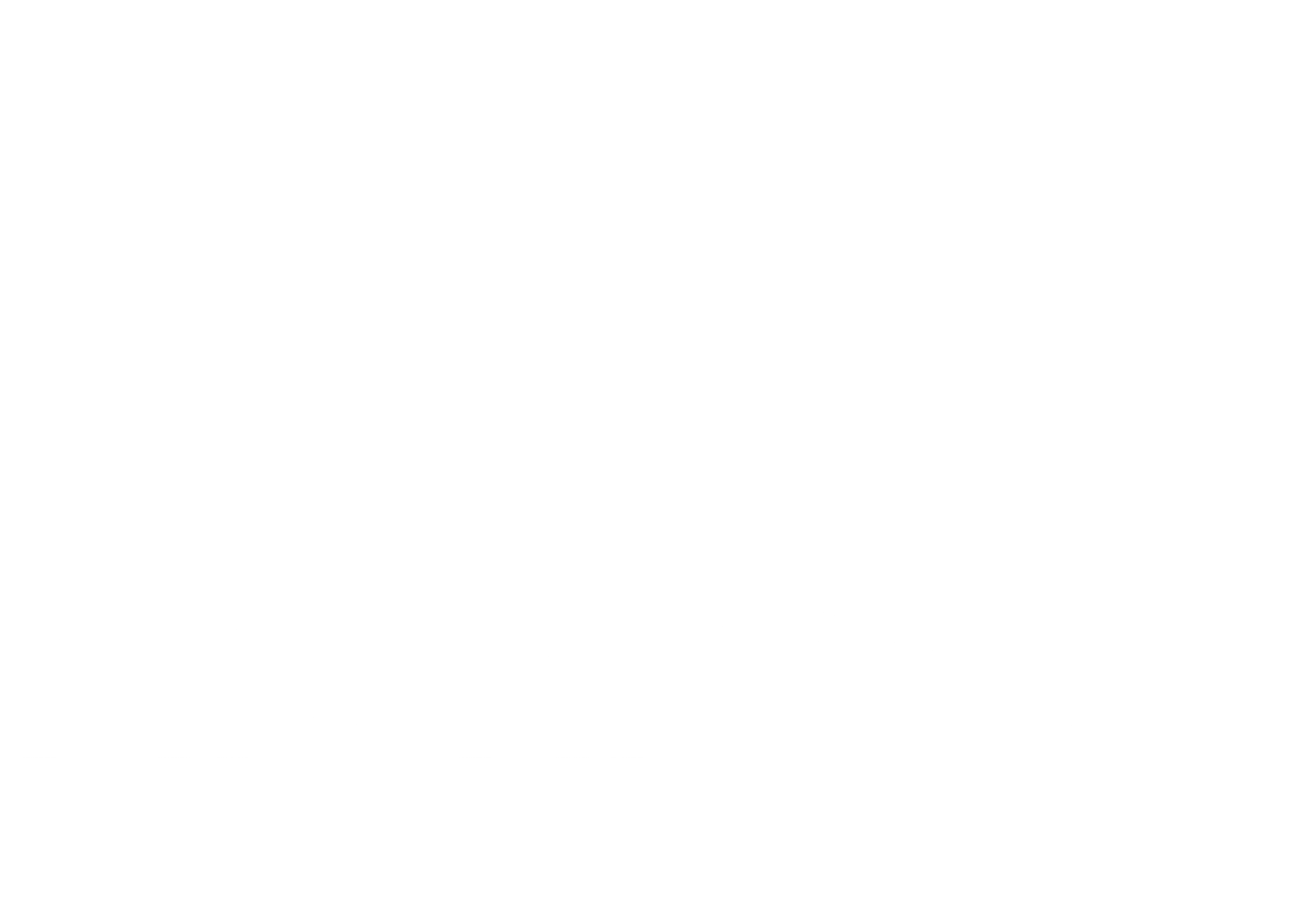
2D Floor-Plans
Floorplans of your extension, loft conversion or internal re-design* created by an expert designer. Just £249
*No need for external building work or planning!
- IDEAL FOR:
- Planning Your Dream Home
- Considering Your Options Before Committing To An Architect
- Visualise Your New Home in 3D Before Calling A Builder
- Rear House Extensions
- Loft Conversions
- Side Return Extensions

3D Visualisations
Our 3D images are so realistic; the concept design is rendered onto a photo of your house so you can really visualise your dream home.
Just £249 (1 internal & 1 External image)
- IDEAL FOR:
- Visualising Your New Home
- Confirm Your Design B4 Calling A Builder

Feasibility Report
Do you need planning permission? What is the chance of passing? How much will the total project cost and how long will it take? They will all be covered in your report included with your 2D floorplans
- IDEAL FOR:
- Knowing Whether You Need Planning Permission
- Details On Project Cost
- Outline Project Timescale
Our Process
FREE Discovery Call
Discuss your plans with our award winning design team. We will consider your current home arrangements and the planning implications of your ideas, whilst making sure that your new home will be a best fit for your life, now & in the future.
You can then decide without obligation if you want to proceed to the design stage.
You can then decide without obligation if you want to proceed to the design stage.
MasterPlanning Workshop
If you prefer to sit down with a designer in the comfort of your own home & sketch out your designs then the Masterplanning workshop is for you.
Choose a morning or afternoon session and get the kettle on! From £299 & includes a site survey if you proceed with our designs (usually £499 alone) Contact for details.
Choose a morning or afternoon session and get the kettle on! From £299 & includes a site survey if you proceed with our designs (usually £499 alone) Contact for details.
2D & 3D Designs
Once we know your requirements we will produce the initial 2D floor plans in 3 days. After any amendments we can also create optional ultra realistic 3D visualisations, 3D Floorplans & internal reconfigurations.
Then... once you're ready to make your project a reality: we will recommend an architect who will deduct all fees paid to pre.archi from their bill.
Then... once you're ready to make your project a reality: we will recommend an architect who will deduct all fees paid to pre.archi from their bill.
EXTRA
BOLT-ON SERVICES
Once you're happy with your initial 2D designs you can choose to add any number of bolt-on services.
These include:
-
3D Visuals - £249 for 2 images (Interior & Exterior)
-
3D Floorplans
-
Interior reconfiguration - Our Bestseller For Apartments - The simplest way to improve the flow, use & feel of your home.
-
Interior Design - Price depending on your needs.
RECENT PROJECTS
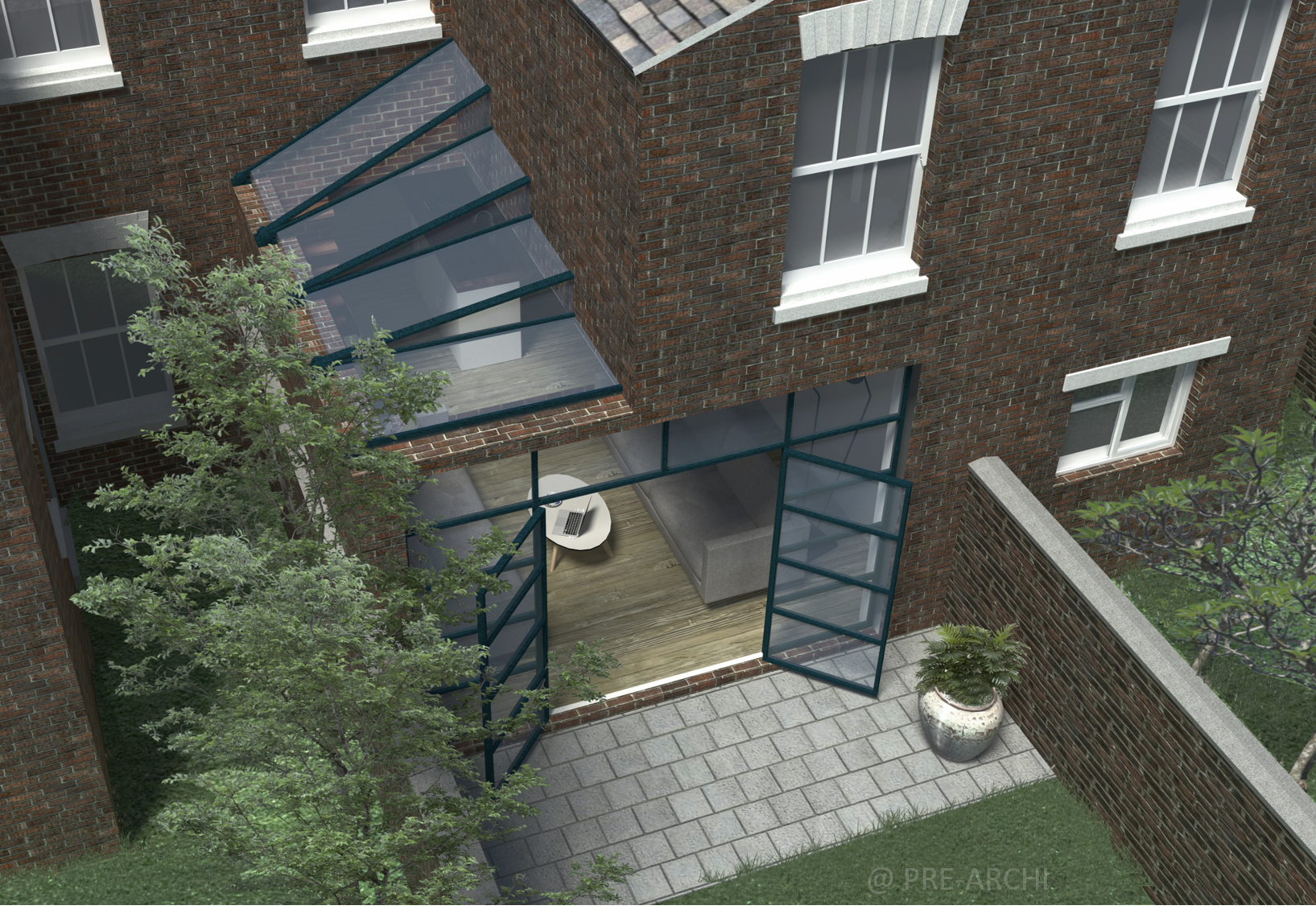 3D , Extension , Internal Re-Configuration
3D , Extension , Internal Re-ConfigurationLondon – Rear Extension and Internal Re-Configuration
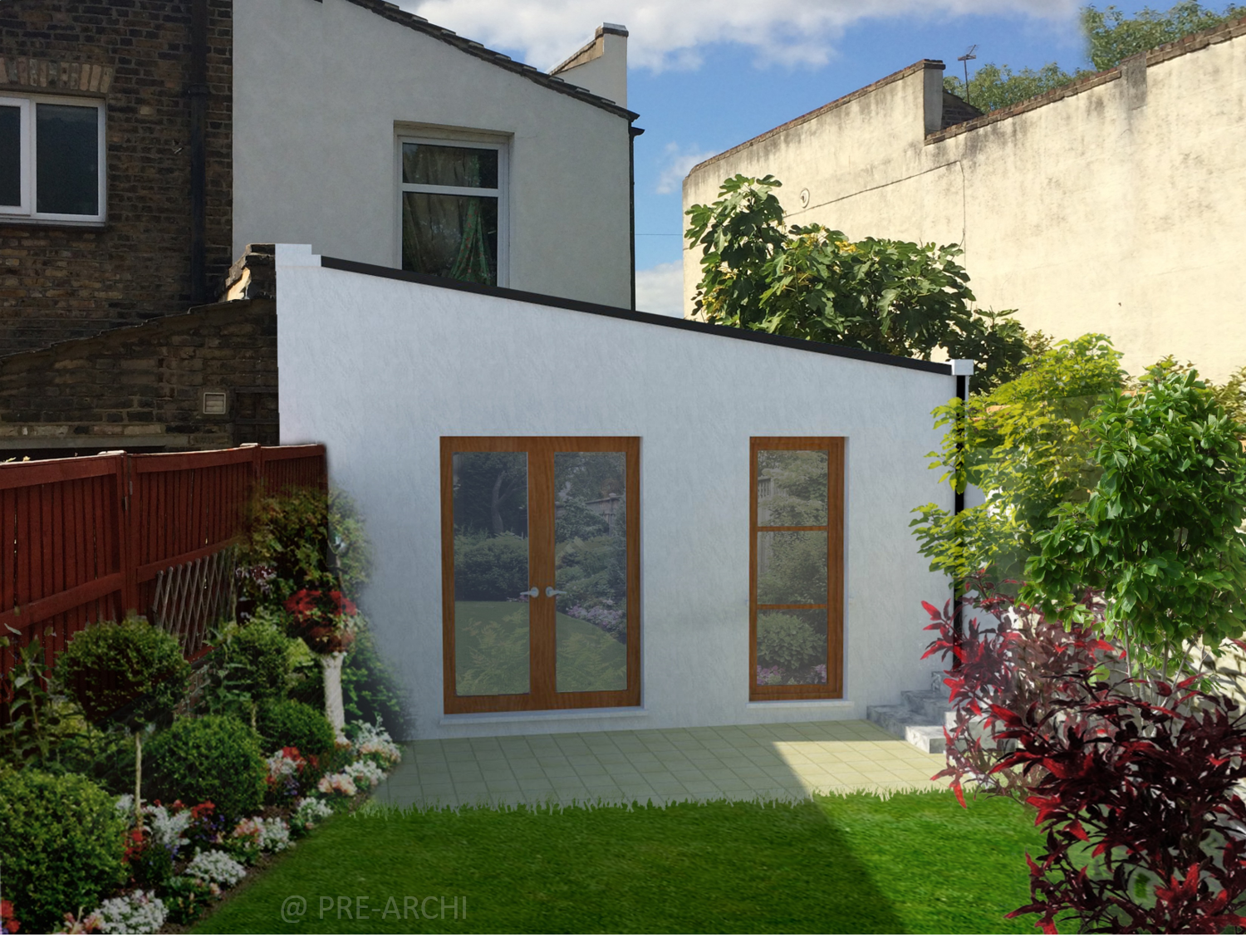 3D , Extension , Internal Re-Configuration
3D , Extension , Internal Re-ConfigurationLondon – Rear Infill Extension and Internal Re-Configuration
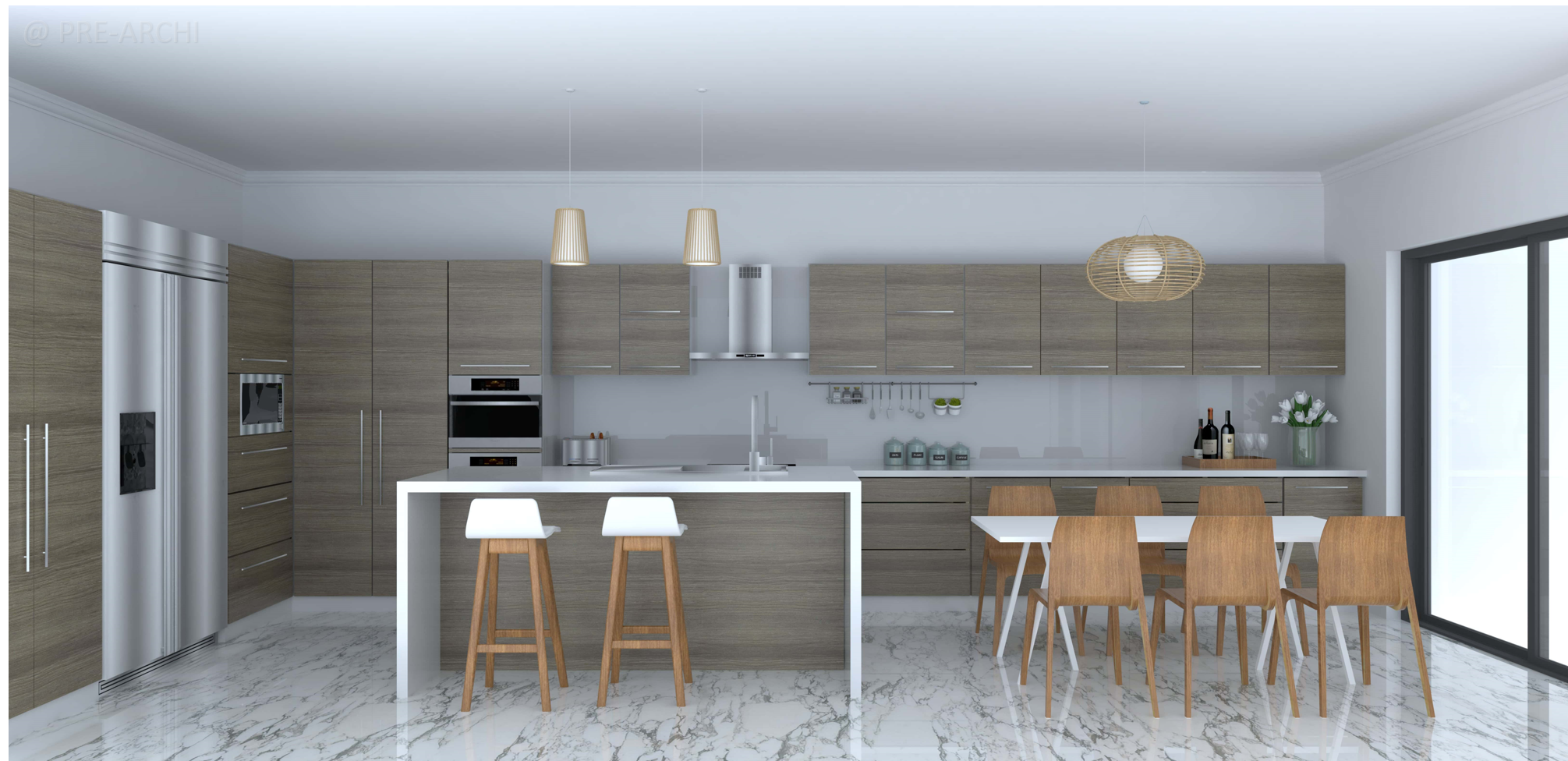 Internal Re-Configuration
Internal Re-ConfigurationDerbyshire – Internal Re-Configuration of a Hotel into Residential Apartments
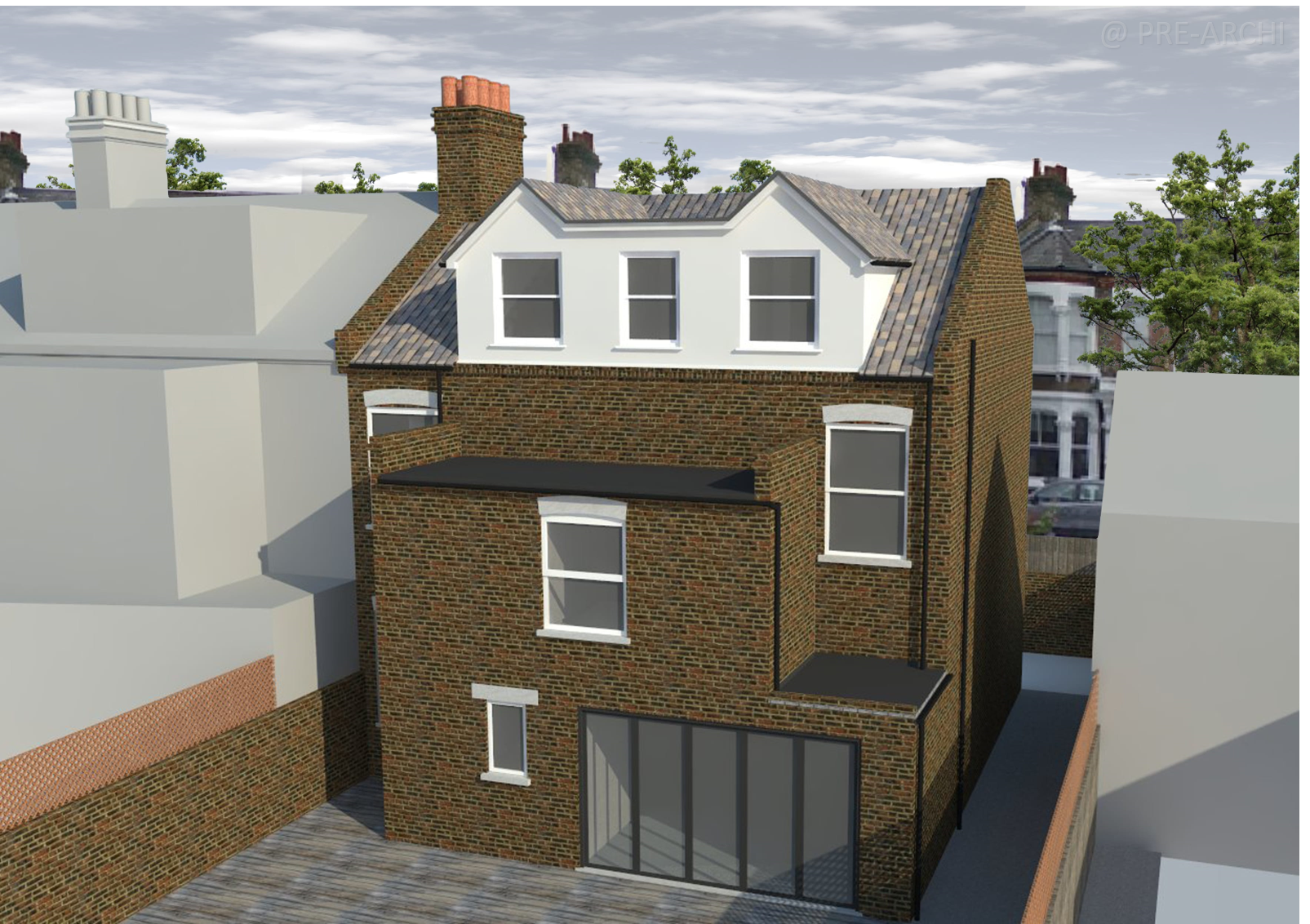 3D , Loft Conversion
3D , Loft ConversionSurrey – Loft Conversion with Dormer Windows
 Internal Re-Configuration
Internal Re-ConfigurationDerbyshire – Georgian Warehouse Conversion
 Extension
ExtensionGrantham – Rear Extension – Art Deco Detached House
 Demolition , Extension
Demolition , ExtensionLondon – Demolition of Existing Extension & Construction of New Single-Storey Rear Extension
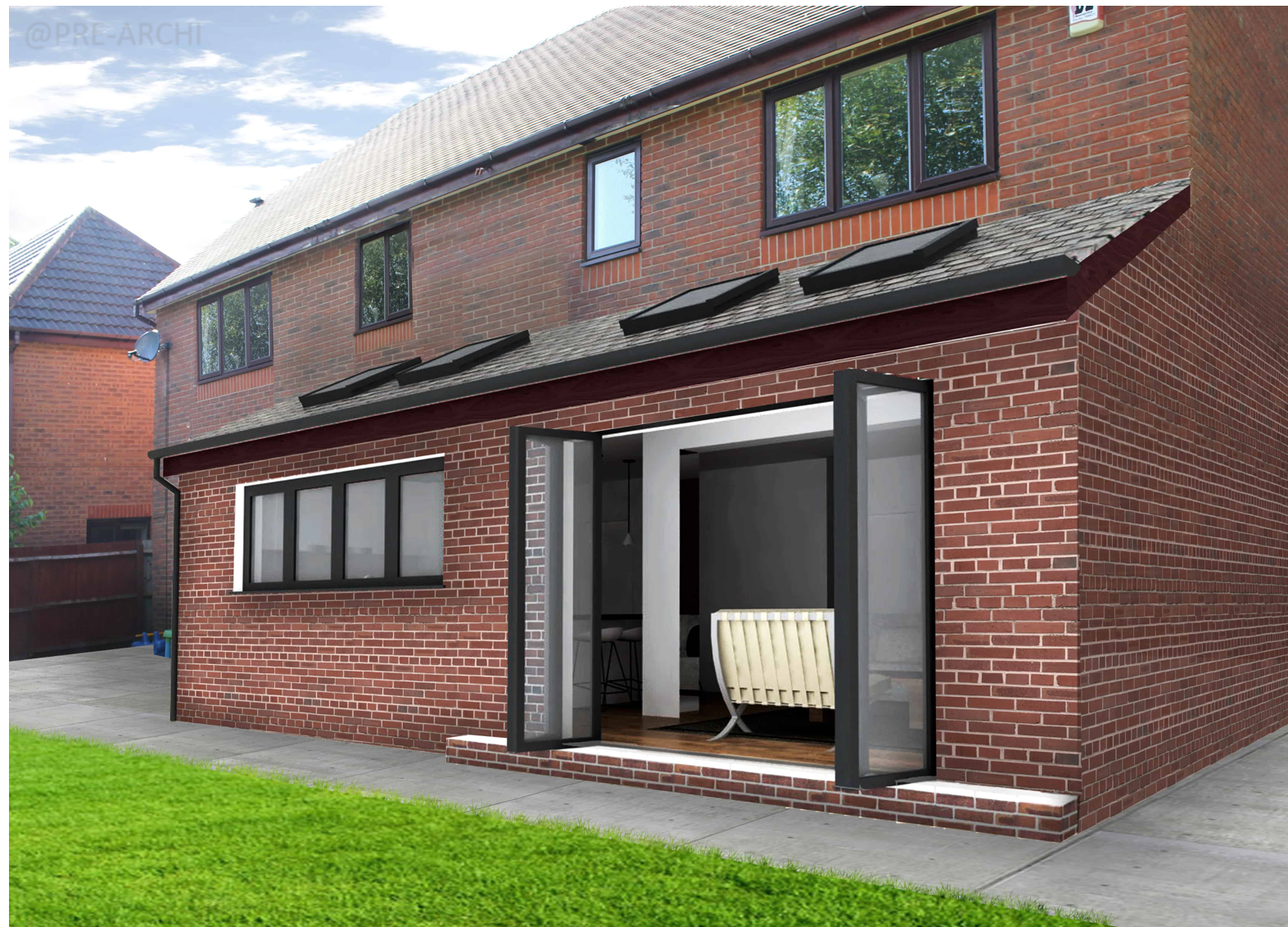 Extension , Internal Re-Configuration
Extension , Internal Re-ConfigurationDerby – Rear Extension & Internal Adjustments of a Detached Family Home
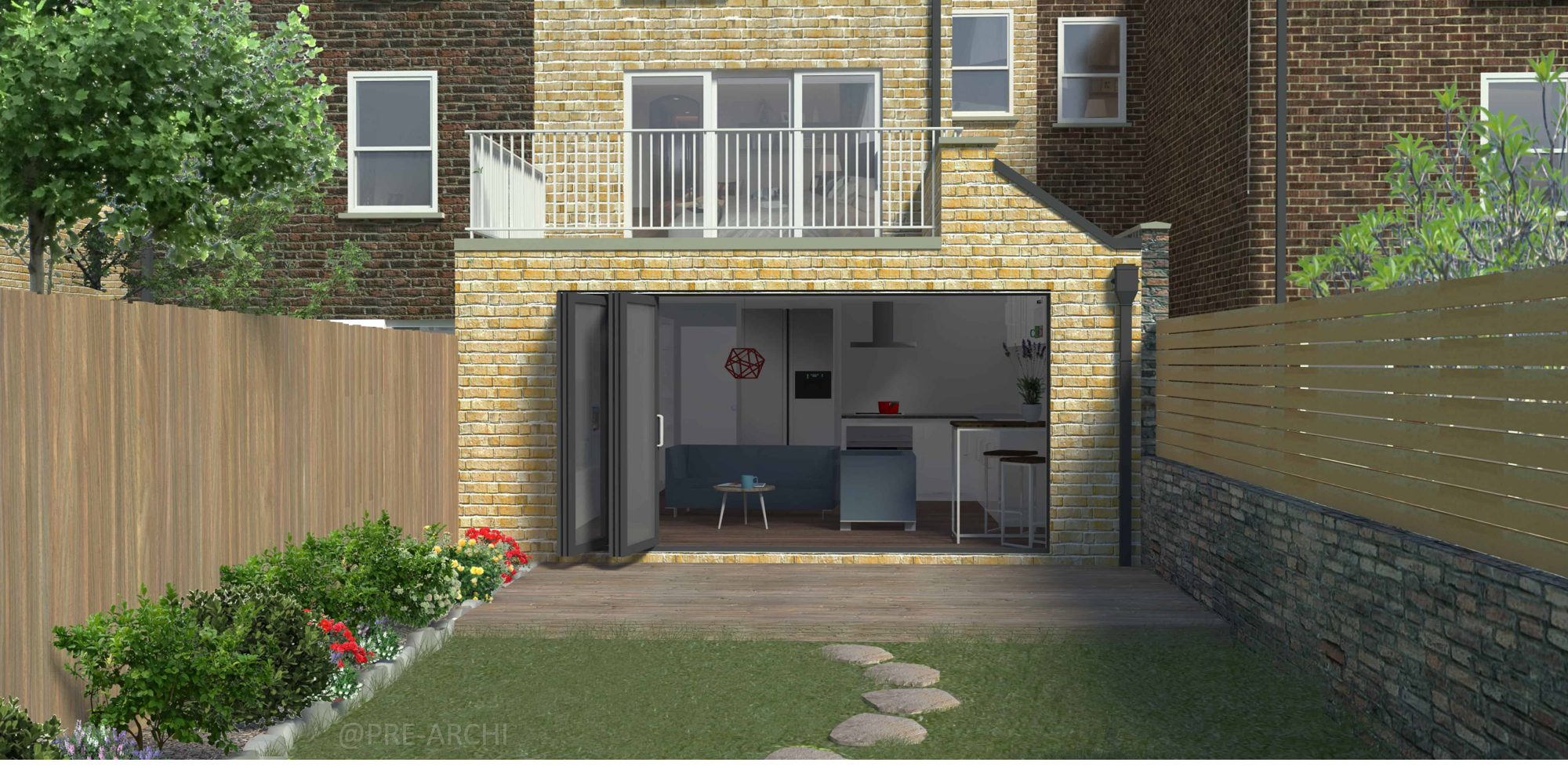 Extension , Internal Re-Configuration
Extension , Internal Re-ConfigurationLondon – Side & Rear Extension & Internal Alterations of a Ground Floor Victorian Apartment
 3D , 3D floor plan , Internal Re-Configuration
3D , 3D floor plan , Internal Re-ConfigurationManchester – Apartment Re-Configuration 3D Floorplans
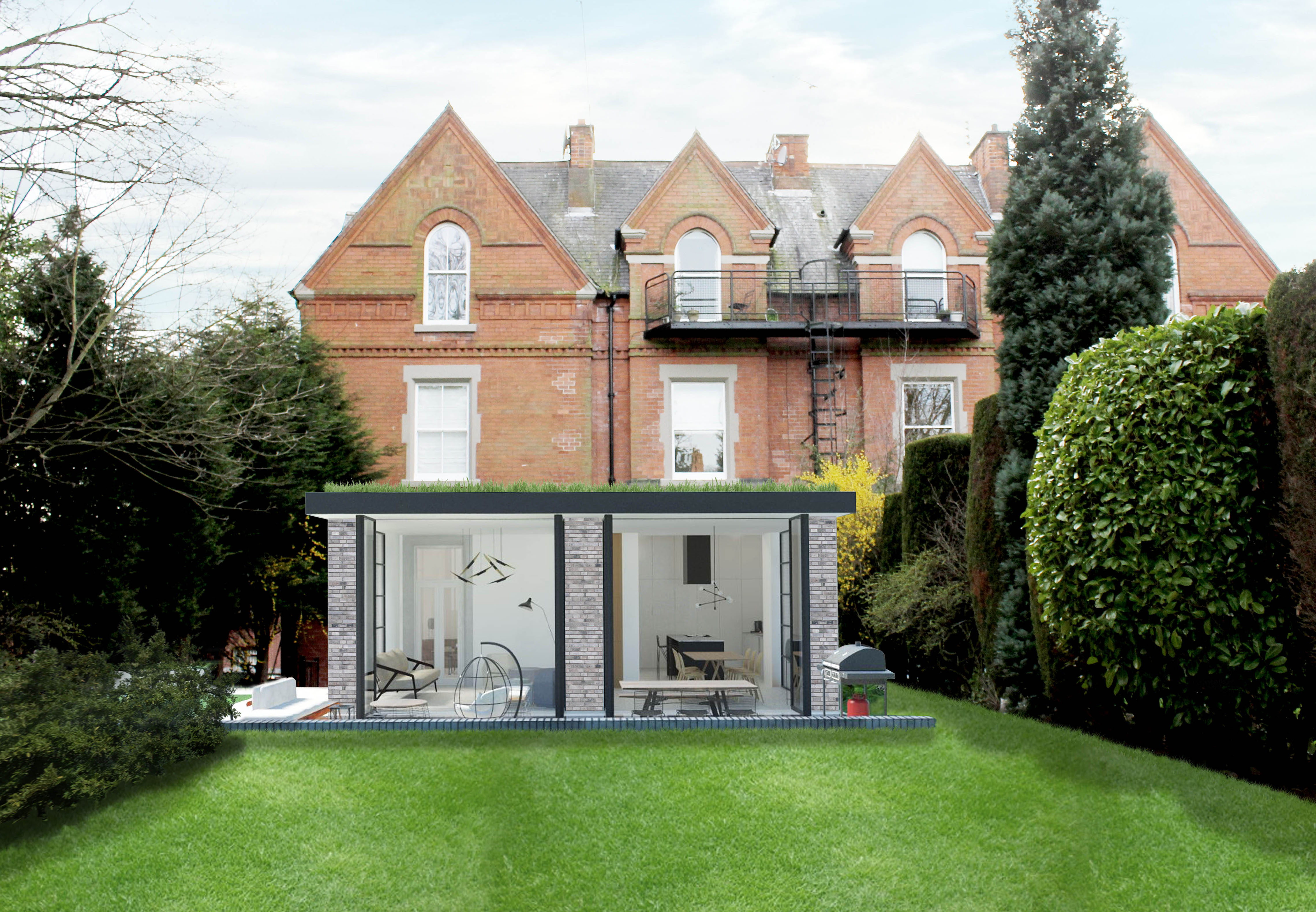 Extension , Internal Re-Configuration
Extension , Internal Re-ConfigurationNottingham – Victorian Apartment Extension & Internal Reconfiguration
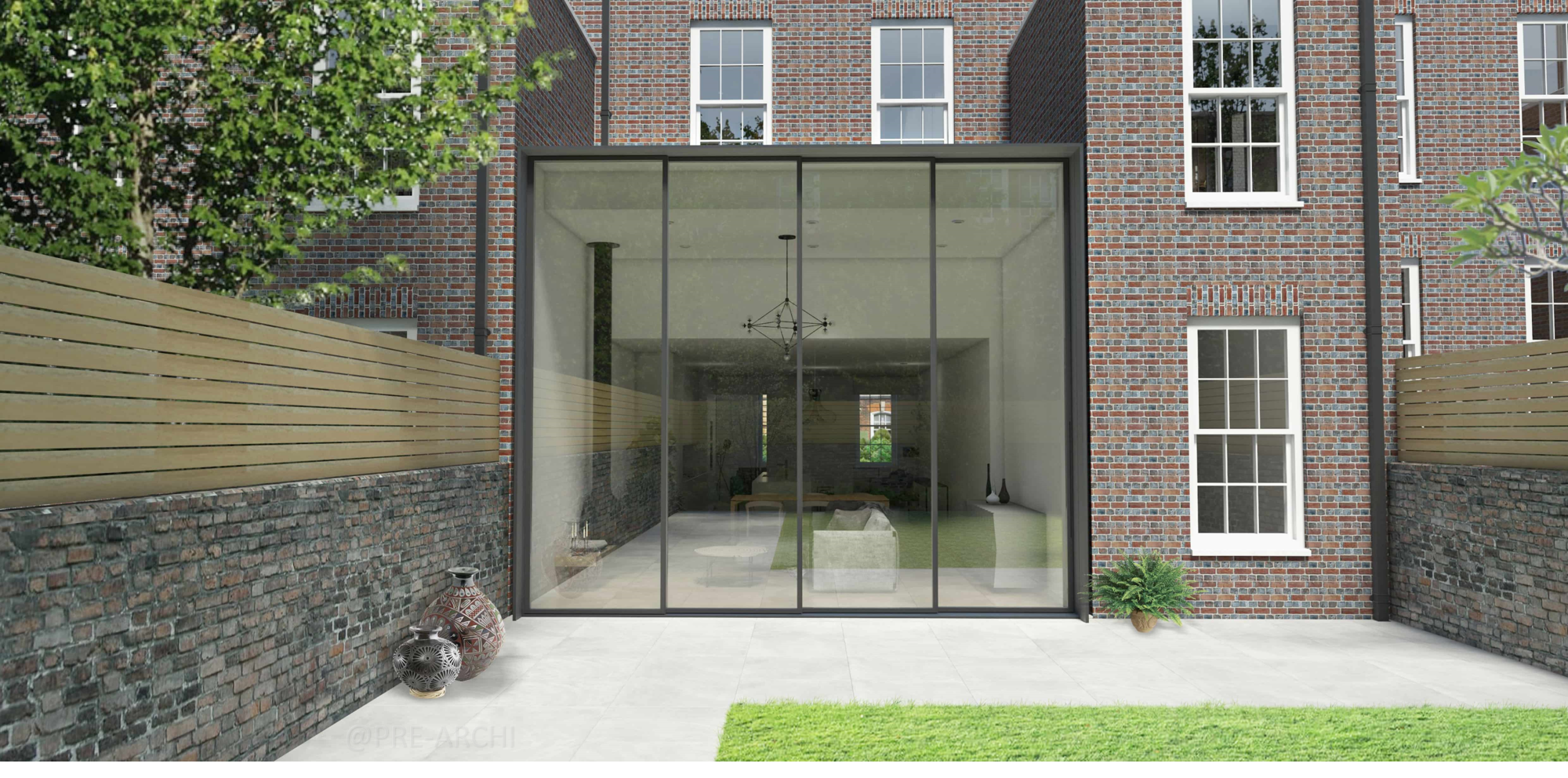 Extension , Internal Re-Configuration
Extension , Internal Re-ConfigurationLondon – Internal Re-Configuration & Side Extension
![See Your Home's Potential [Pre].Archi](http://pre.archi/wp-content/uploads/2020/12/PreArchiLogoC-e1608645713710.png)
