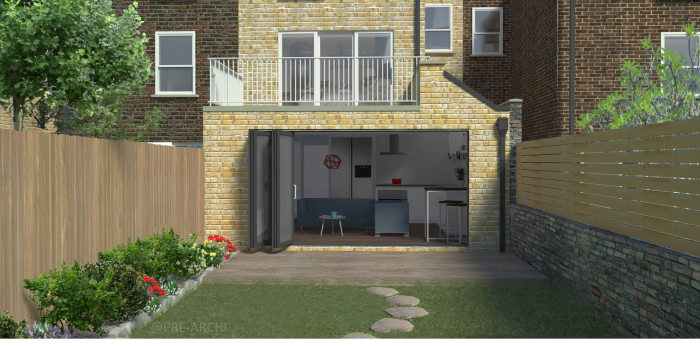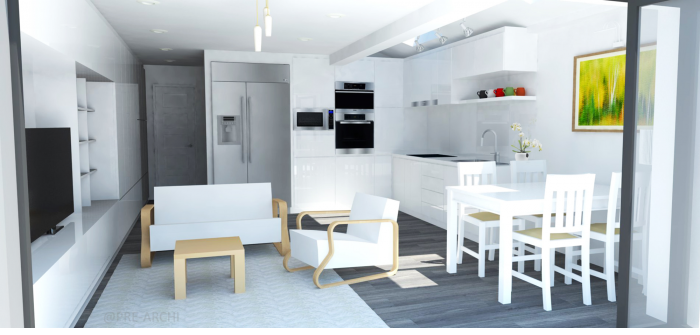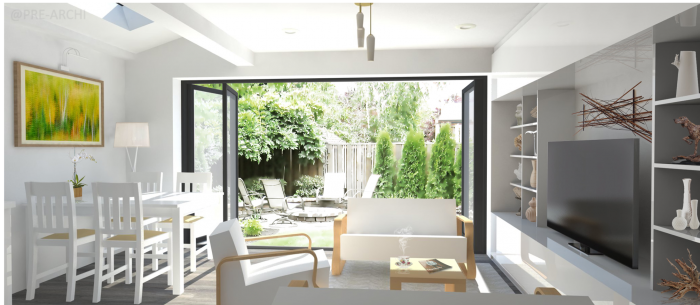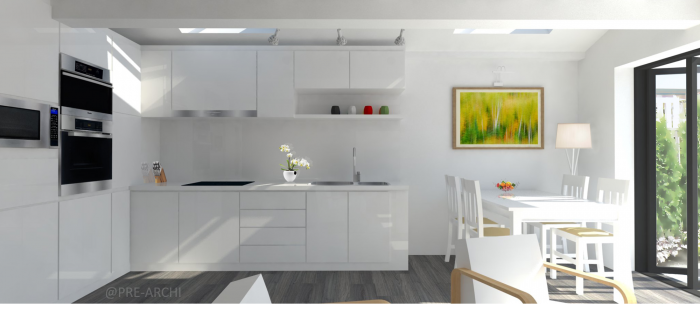London – Side & Rear Extension & Internal Alterations of a Ground Floor Victorian Apartment
This stunning ground floor apartment in a Victorian home was in dire need of revitalisation. The project involved the internal reconfiguration of the existing layout to include as much storage as possible for a family that travels frequently. The living area was moved to the rear of the property to benefit from the new side and rear extension that would flood the area with natural light.
The side extension combined traditional design with new skylights that blended the new build with the old whilst allowing the new kitchen area to benefit from as much light as possible. The innovative use of a light-well within the new extension means that the internal bedroom does not rely solely on artificial lighting.
- CATEGORY Extension , Internal Re-Configuration
- TAGS
![See Your Home's Potential [Pre].Archi](https://pre.archi/wp-content/uploads/2020/12/PreArchiLogoC-e1608645713710.png)



